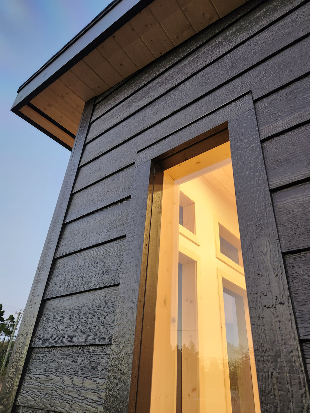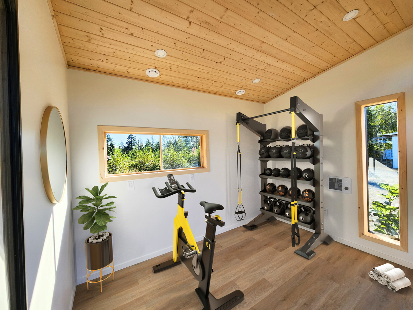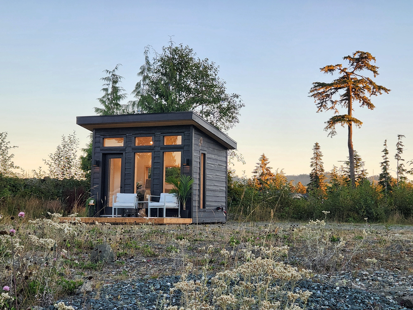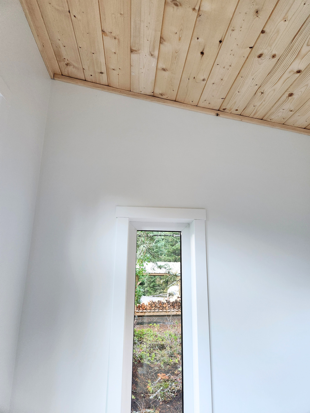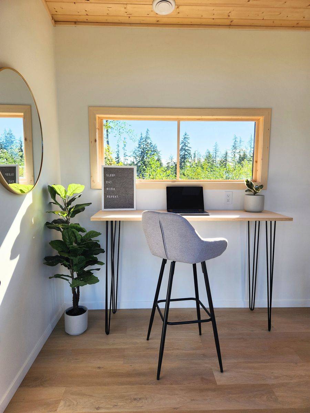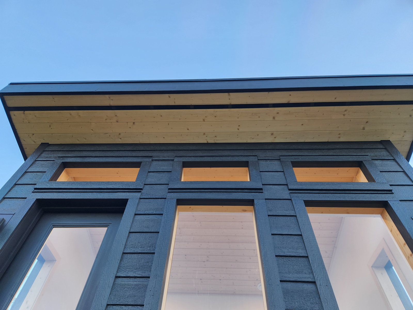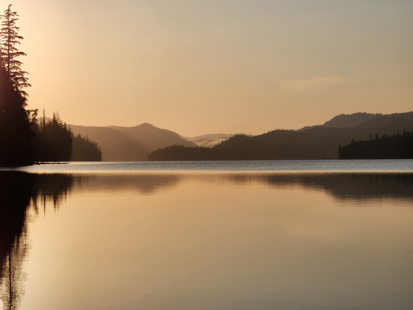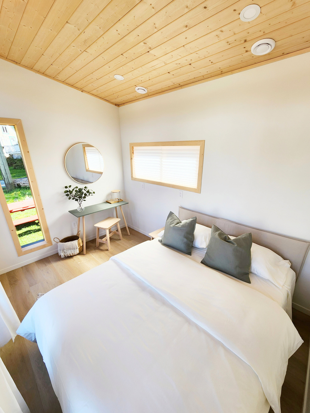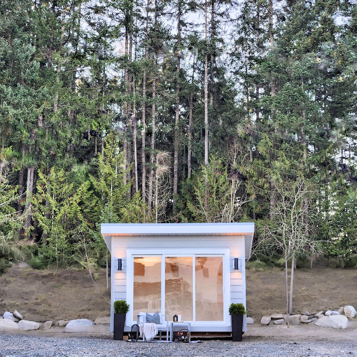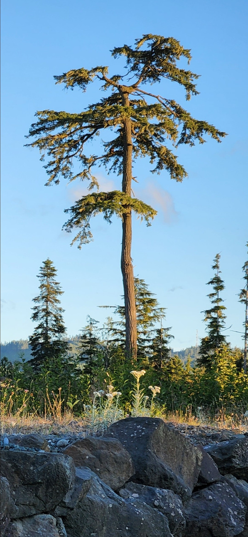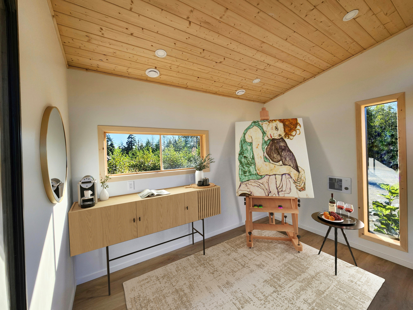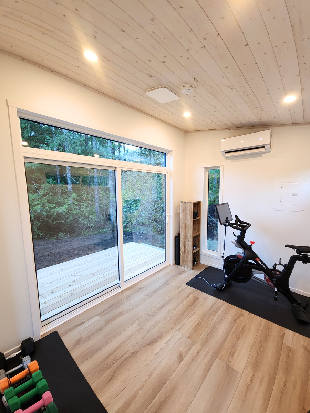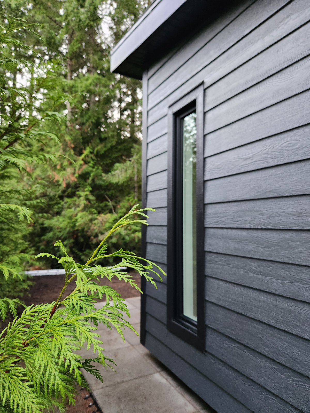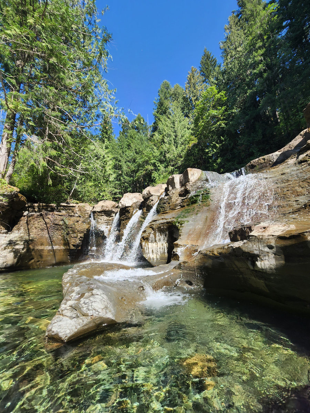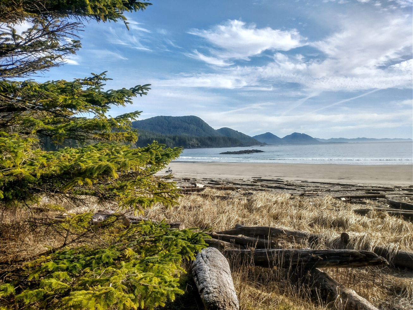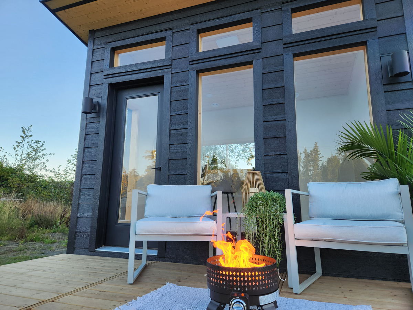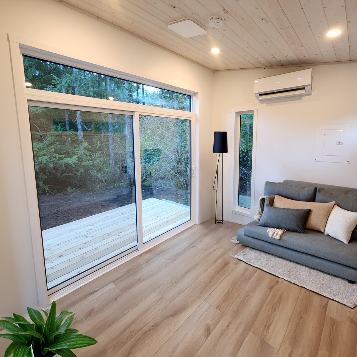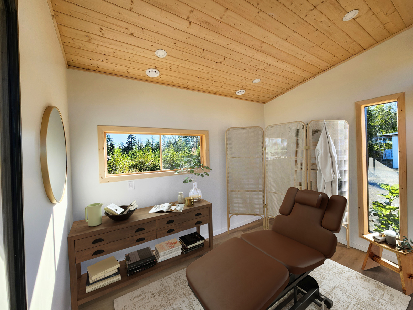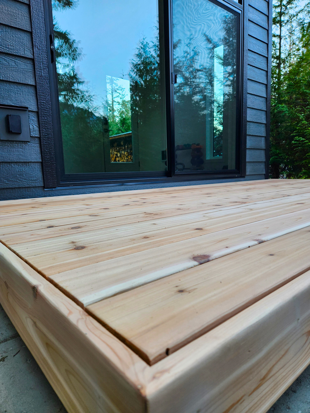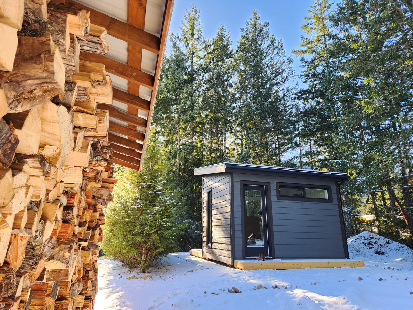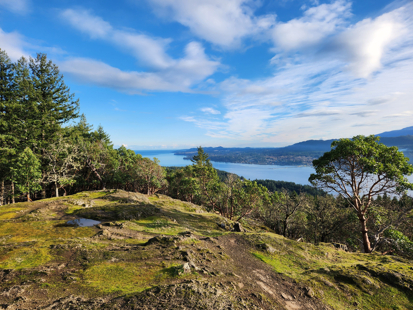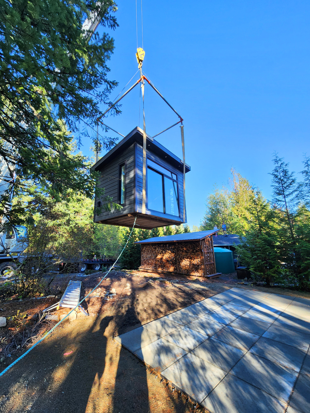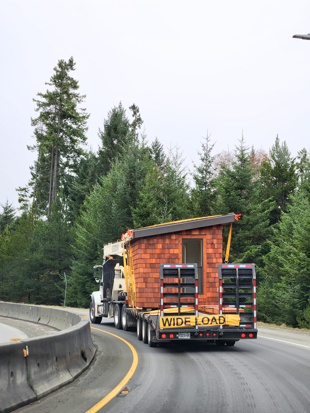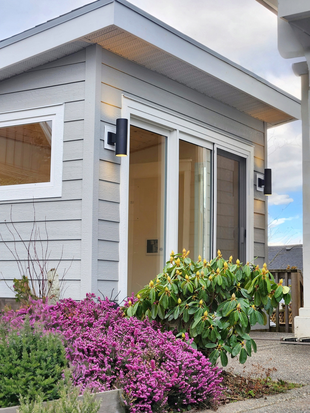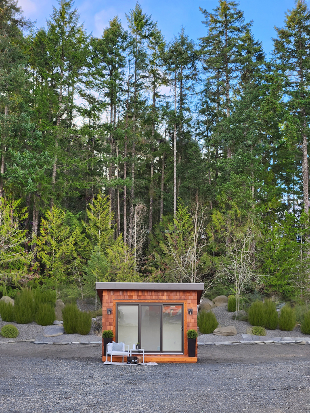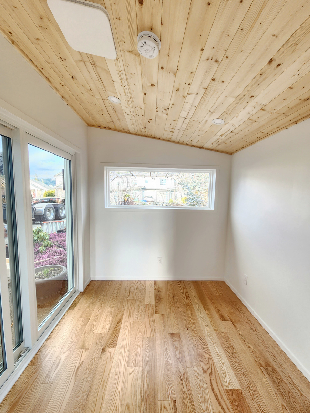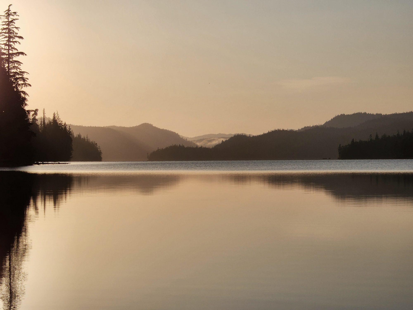Learn more
Welcome to
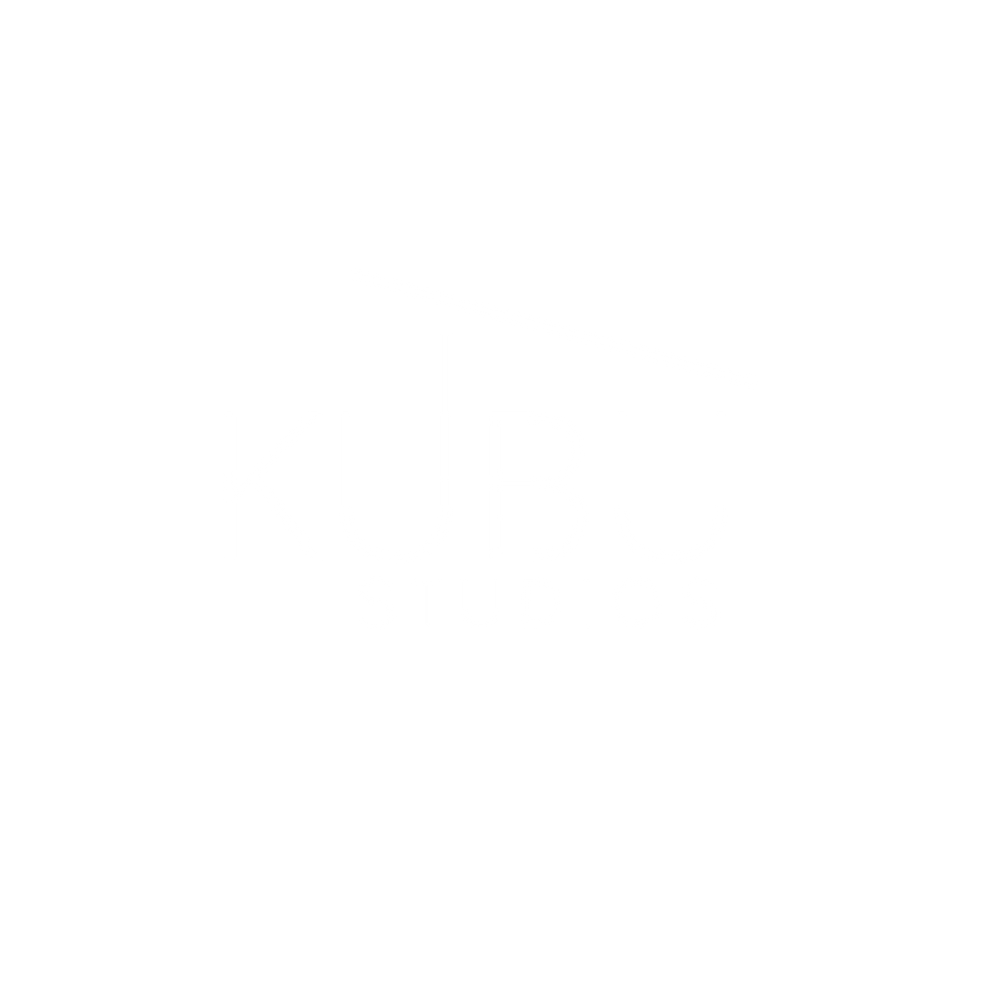
Our vision is to create an affordable modular studio that enables a reconnection with nature and encourages creativity to thrive.
Our approach
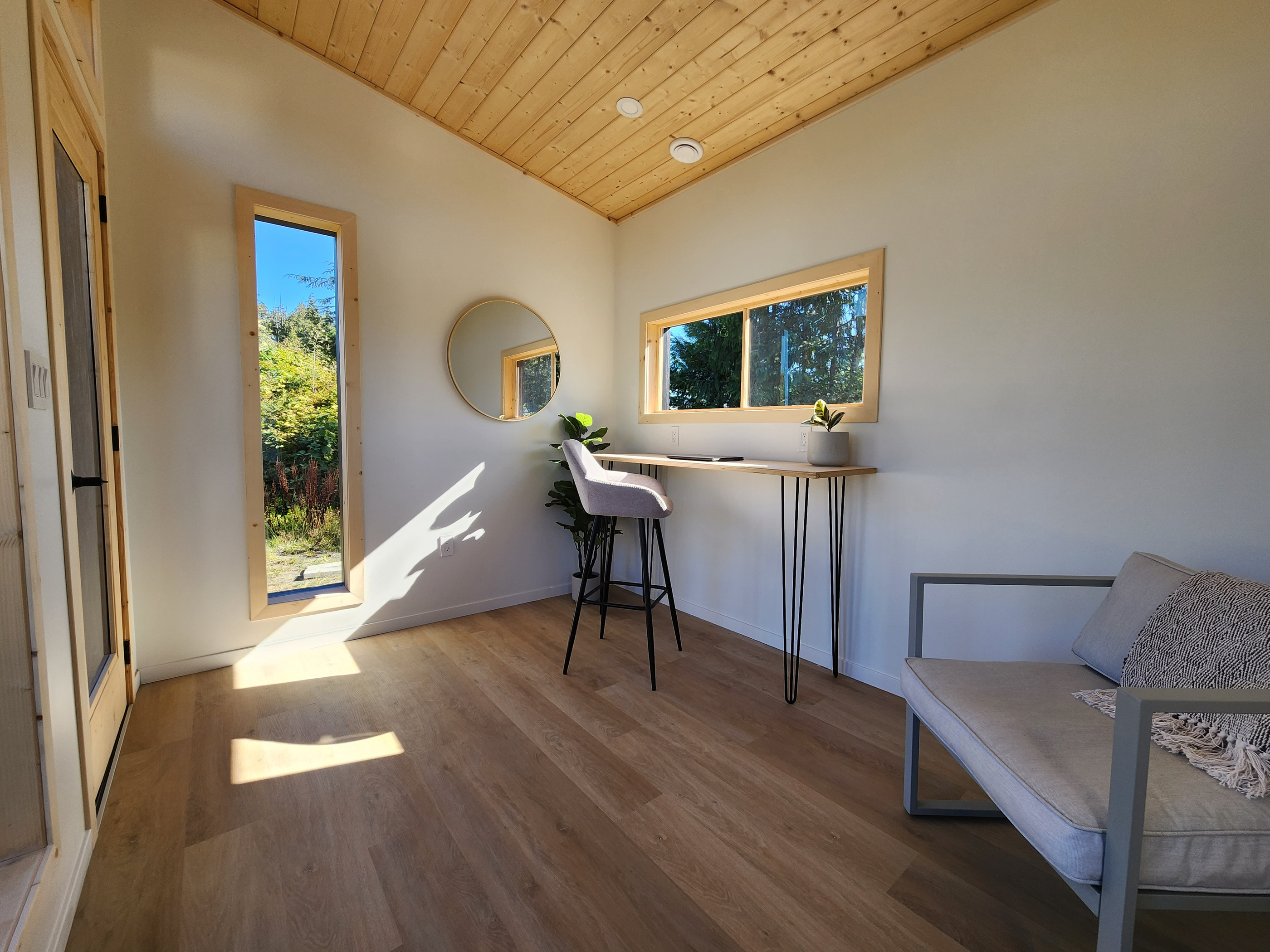
Providing you with a dedicated space.
Whether you need a place of refuge, a place to let your imagination run wild, or a place to take your small business off the ground - a Kubu studio is an adaptable space to suit your personal or business needs.
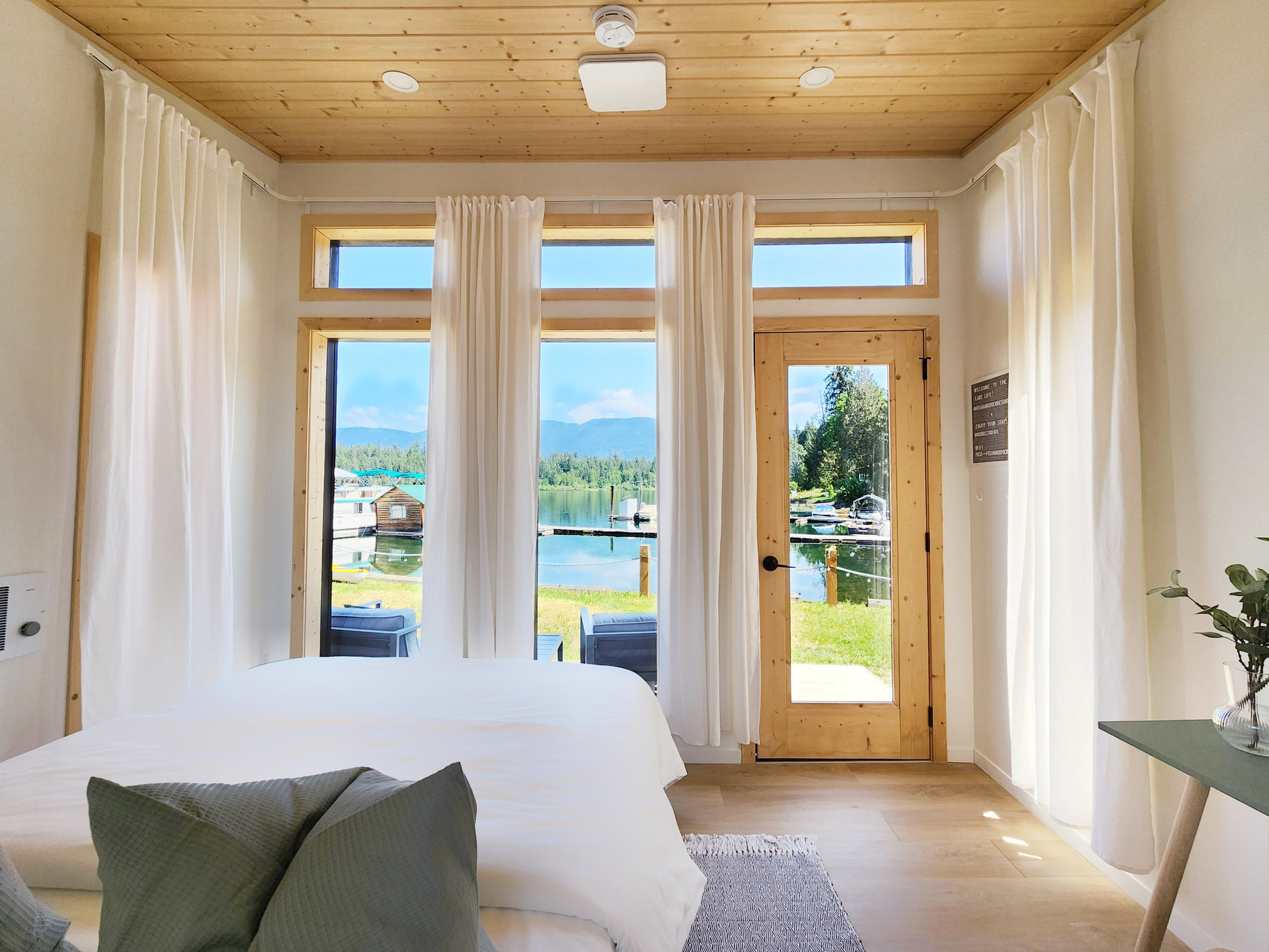
Size Matters.
Our studio’s footprint is conveniently sized at 10 square meters, which in many jurisdictions does not require a permit. This allows for a hassle-free space to keep you focused on what matters.
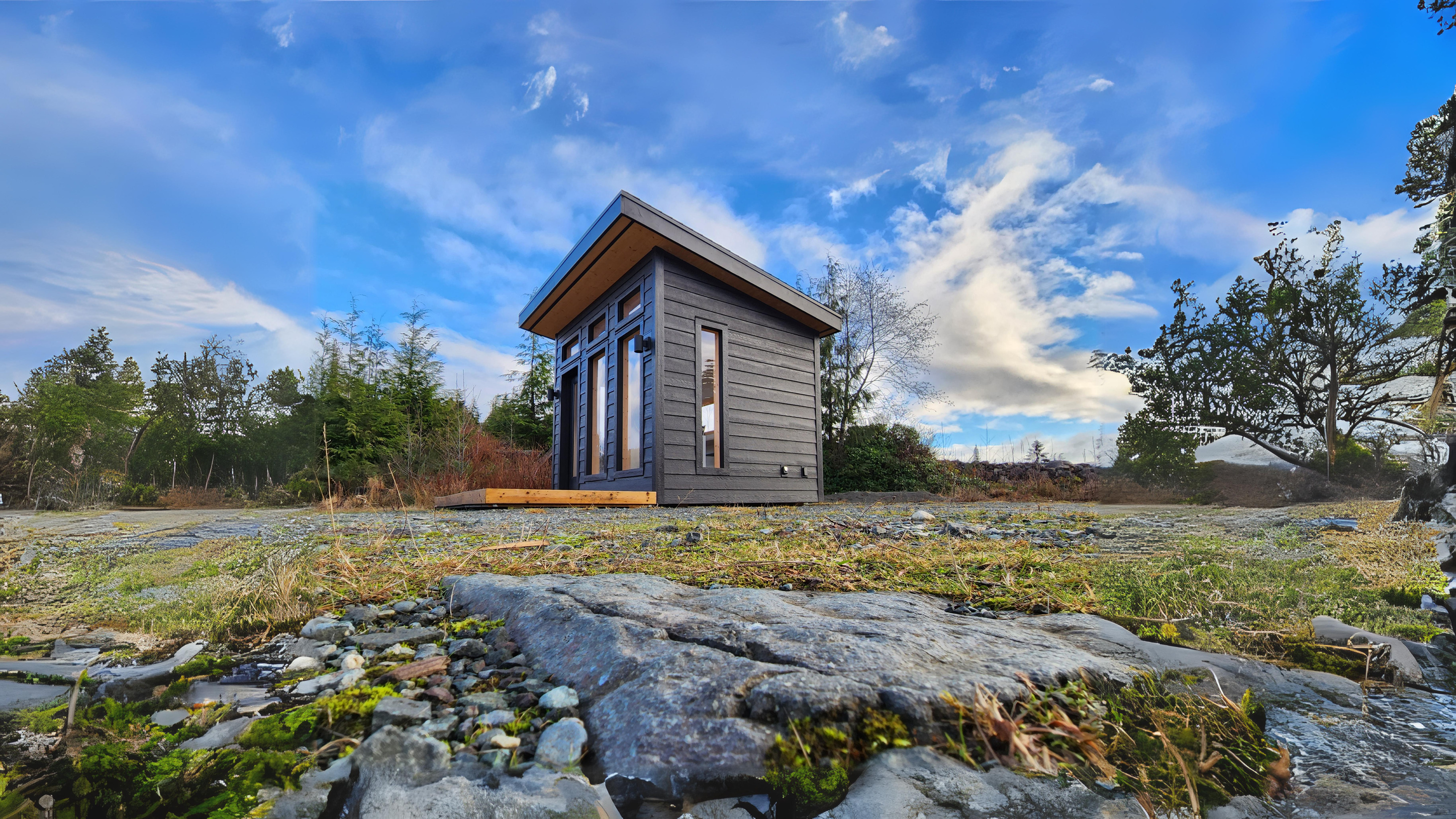
Build to Last.
Kubu studios are designed and constructed with quality in mind. We use sturdy 2x6 lumber for wall and roof construction. The exterior walls are clad with durable LP Smart Side engineered wood and the interior is finished with drywall, pine ceilings and stone composite flooring. This durable design will last for many years to come.
Our Models
Kubu Studios feature large windows that offer an abundance of natural lighting, interior wood accents that create a warm natural feel, and an optional modular decking system that can be added to expand your usable work or relaxation space.
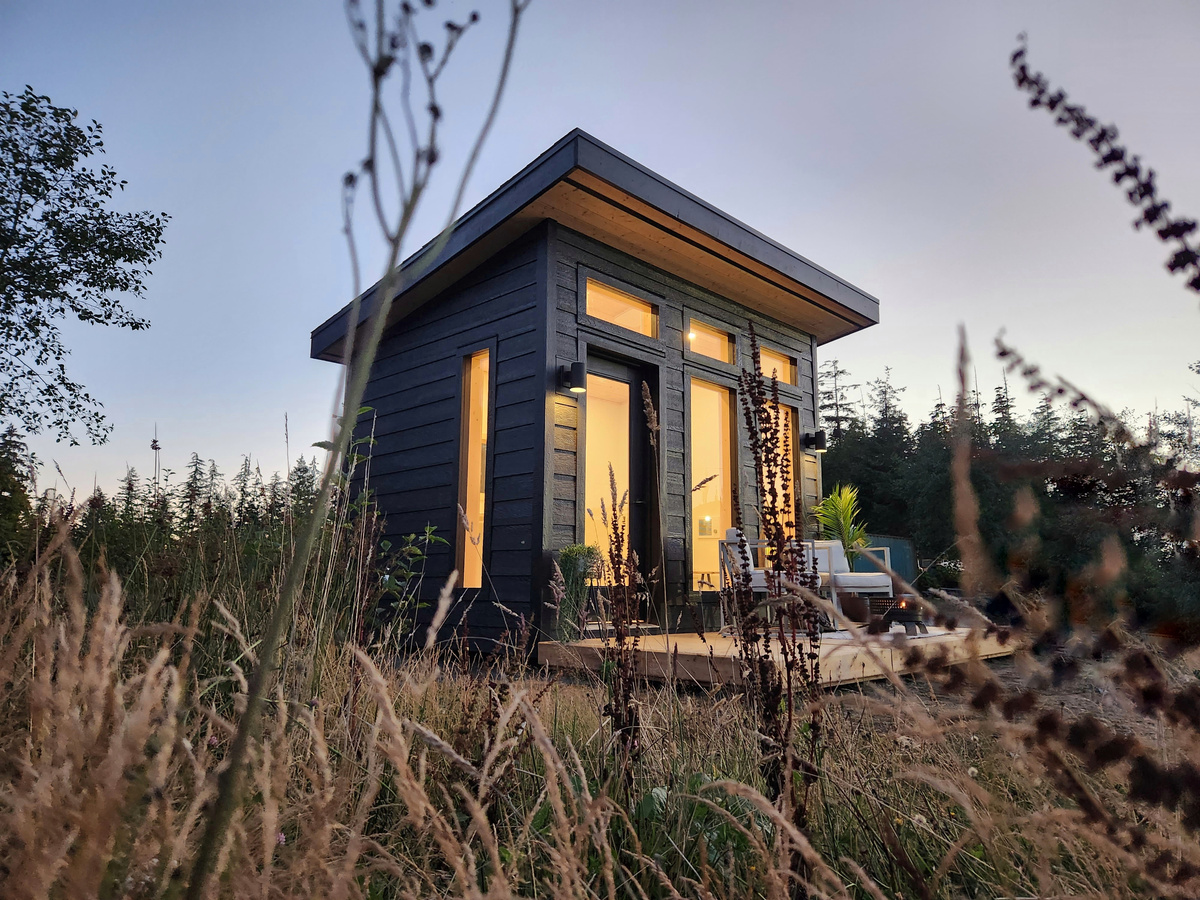
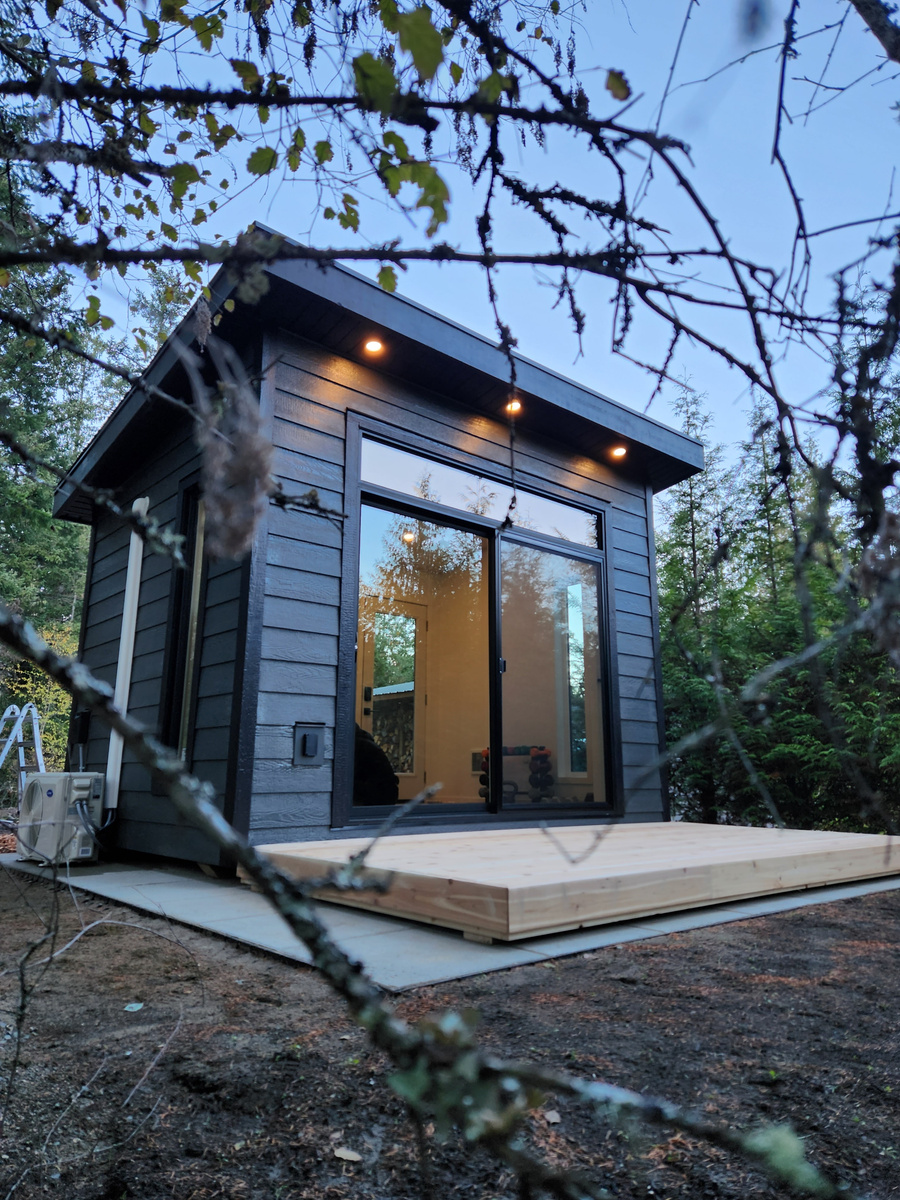
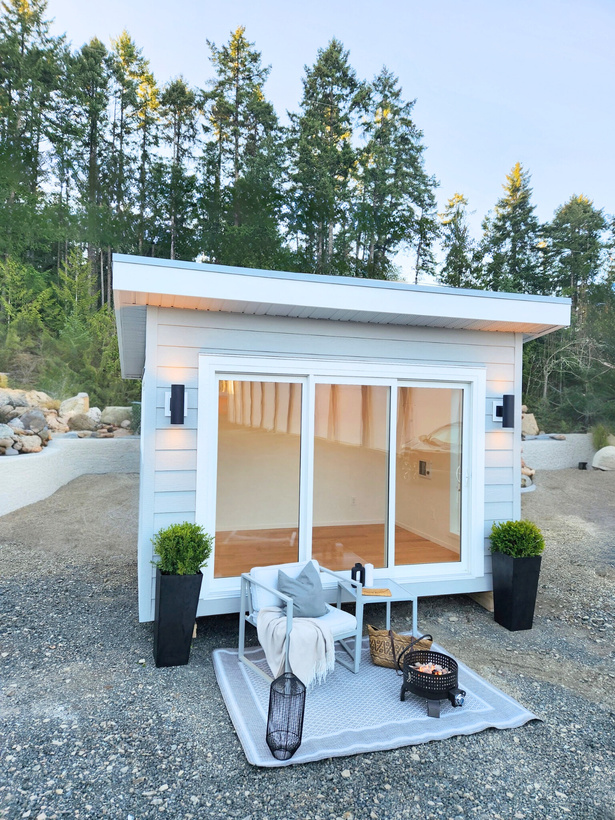
From 28,000 CAD
The Fir
From 26,000 CAD
The Cedar
From 24,000 CAD
The Hemlock
Schedule a consultation to discuss your backyard modular studio requirements and secure your build with a deposit.
Consultation & Deposit
1
Our Process
Our team initiates construction, providing regular updates and rigorous quality checks to ensure a high-standard build throughout the process.
During the build process, we welcome you to visit our facility to view your studio in person.
Build Process
2
After the completion of your modular studio, we'll work with you to schedule a convenient delivery and installation date. Our goal is to ensure a seamless install, so you can begin to enjoy your new space shortly after delivery!
Delivery
3
1
What is the build timeline?
The build timeline for a Kubu studio is typically eight weeks including design, manufacturing, and installation. Throughout the process we provide regular updates to keep you informed on the build progress.
2
Can the studio be customized?
We offer a variety of customization options such as matching your studio colour to your existing home in order to maintain visual continuity. During the design phase we will try our best to accommodate to your preferences.
3
What type of foundation is needed?
Our studios are built on pressure treated skids. This allows the structure to be placed on a variety of surfaces including compact gravel, patio stones, or a concrete slab.
4
How much does delivery cost?
Delivery cost will depend on your site accessibility and distance from our manufacturing facility. If your site has close road access then a crane truck can deliver the unit at a rate of approximately $230/hr.
FAQ
